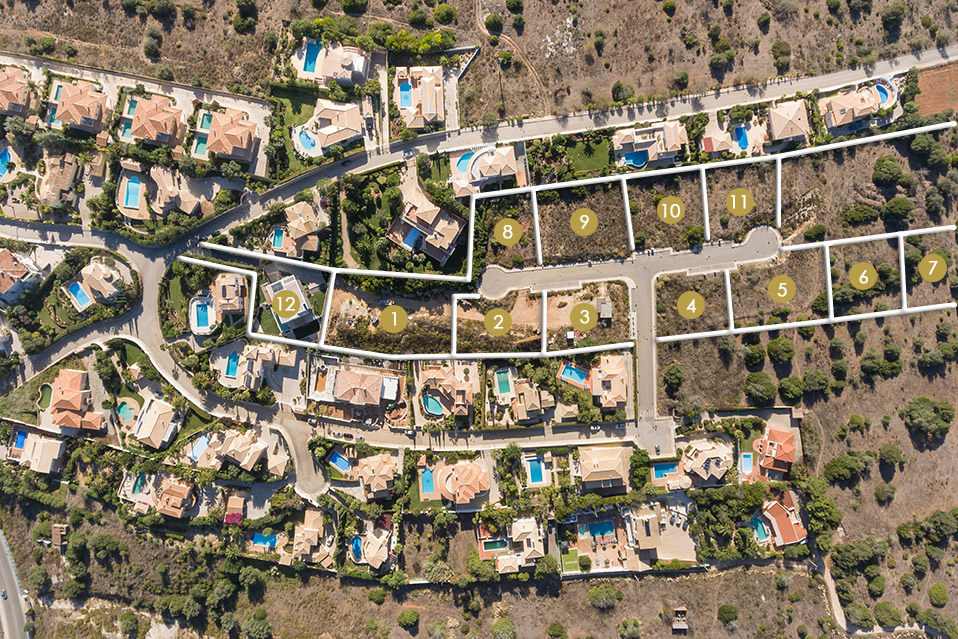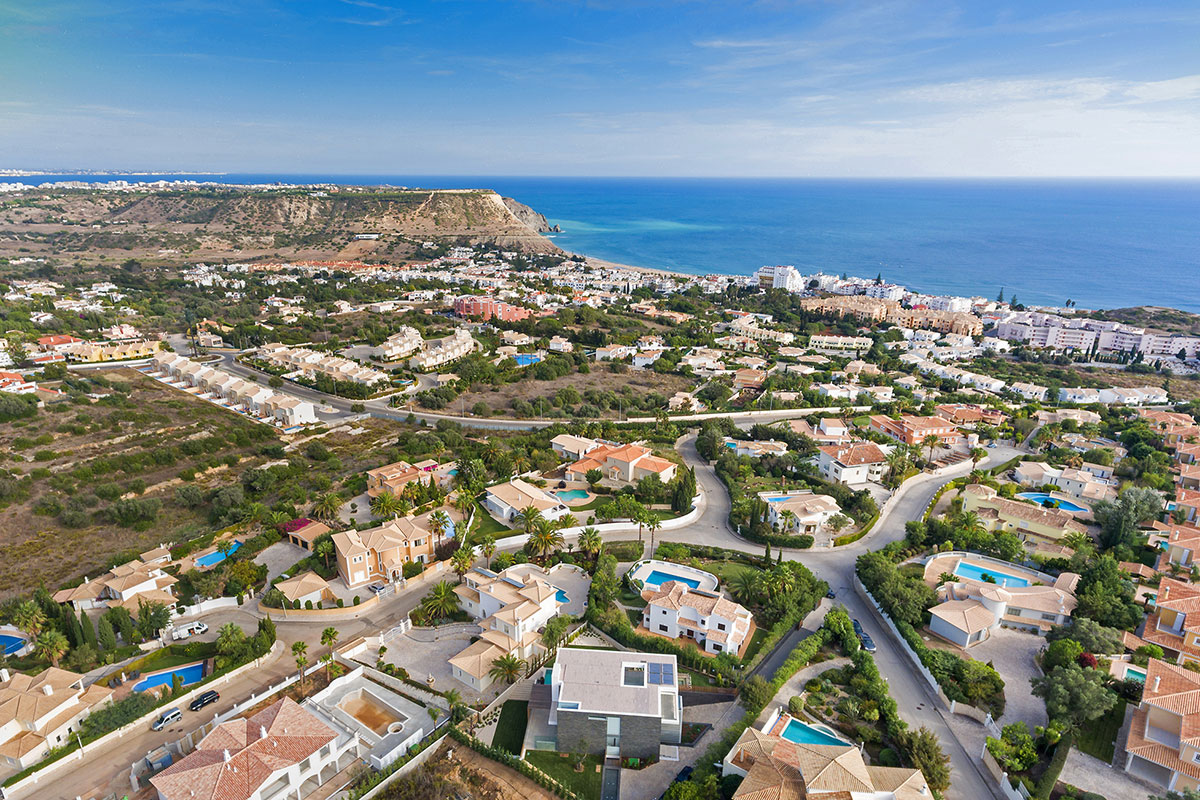Plots

- 11 villas (plot 1 is a double-plot) from the “Signature” and “Premium” collection of Leisure Homes
- Interior-designed and project-managed by Leisure Homes Lda (“LH”) in cooperation with HAP & Associates Construction & Design, Lda.
- “Warm Zen” contemporary design, the hallmark of LH Signature villas
- Full ownership plots (not a “touristic” domain; no periodic maintenance fees)
- Plot sizes from 808 m2 to 2,225 m2
- Construction areas* : 250 m2 to 640 m2
- All villas have spectacular ocean and country/Monchique Mountain views
- Phase 1 is comprised of 4 “Signature” villas (plots 1,2,3 and 4) with defined architecture and floor plans (finishes may be altered by clients)
- State-of-the-art engineering, technology, materials, and overall specifications
- Show villa on site for viewing

Footnotes:
- All drawings and surfaces are subject to the licensing authorities´ final approval, and subject to final contract.
- Official typology
- Subject to final licensing figures
- Official enclosed habitable areas including fully-covered terraces, but excluding basements. Subject to change due to client requests and to contract.
- Expected area at the time of writing.

Get in touch with us to own your dream home in Western Algarve´s most exclusive family residential domain.



