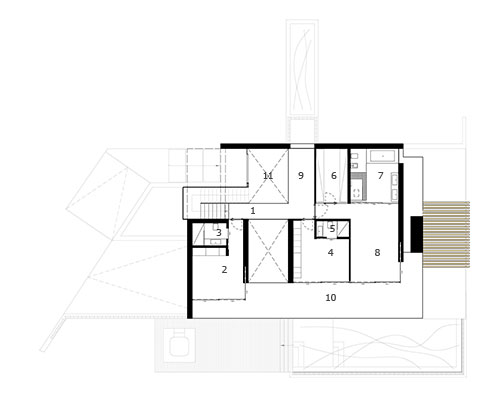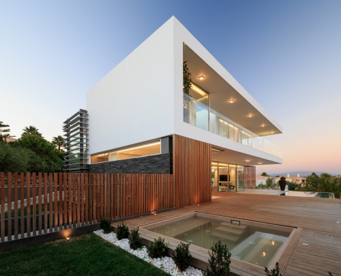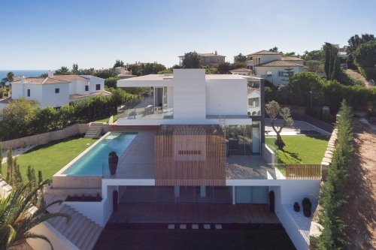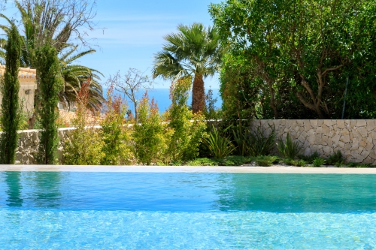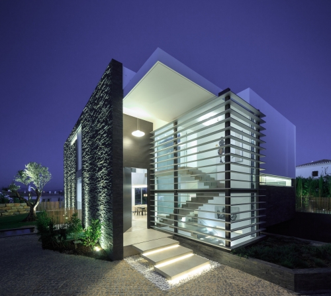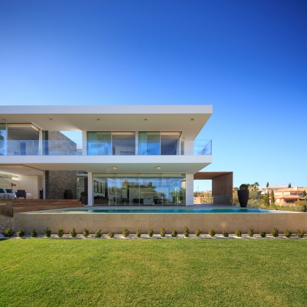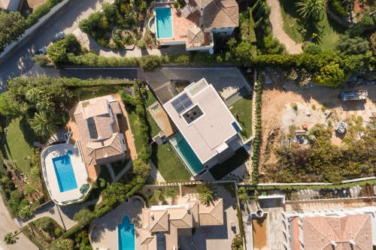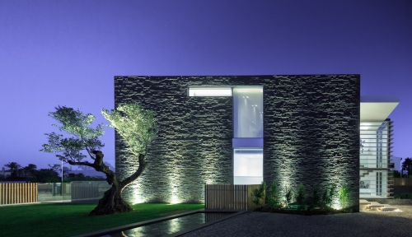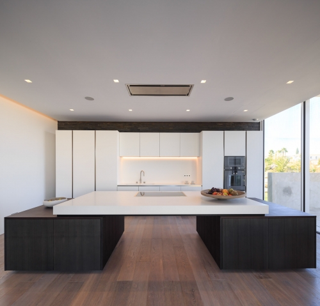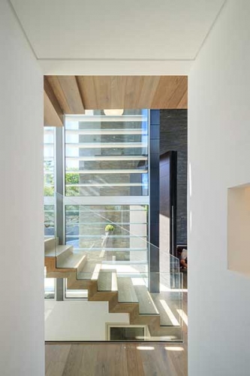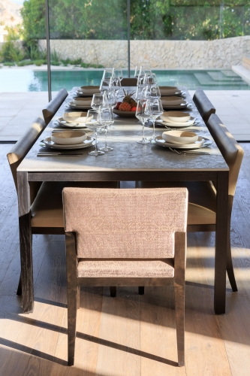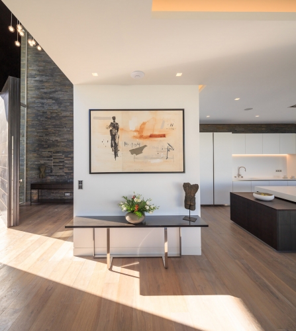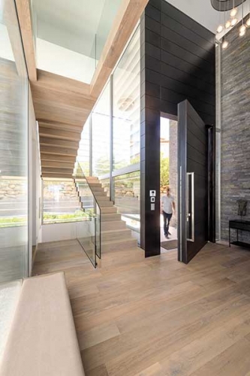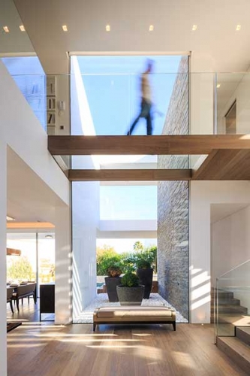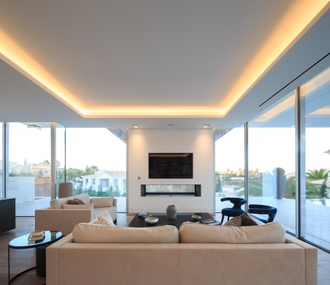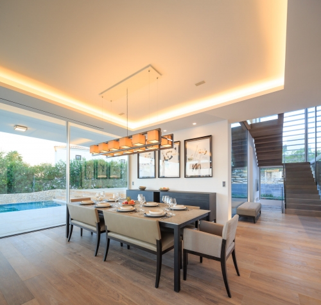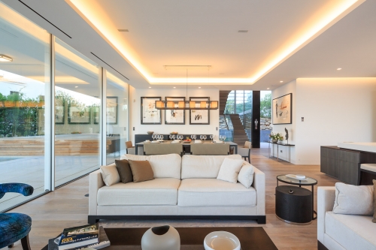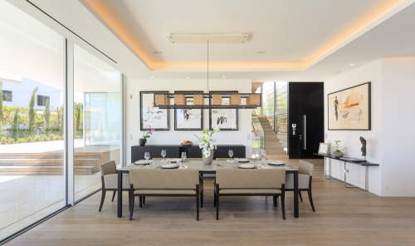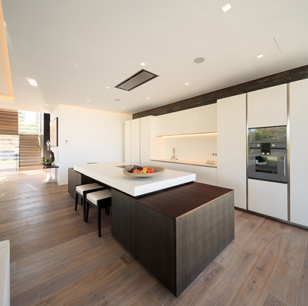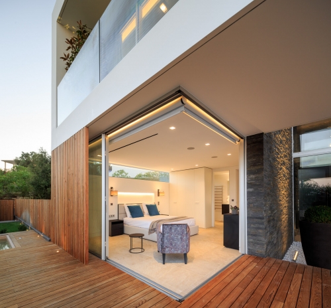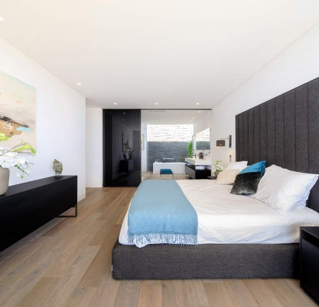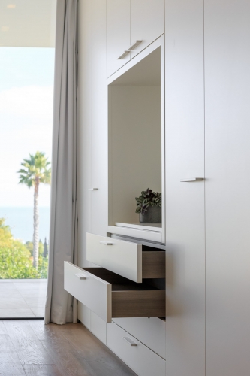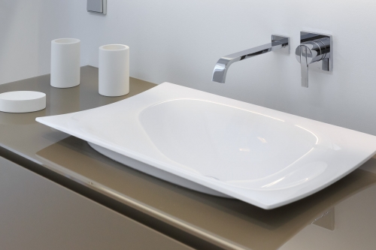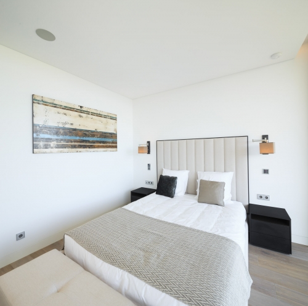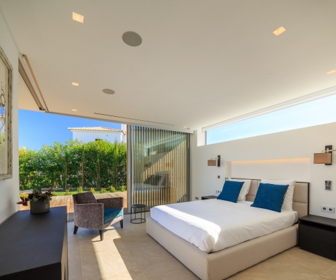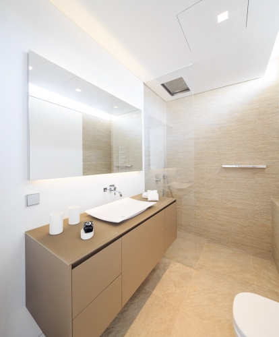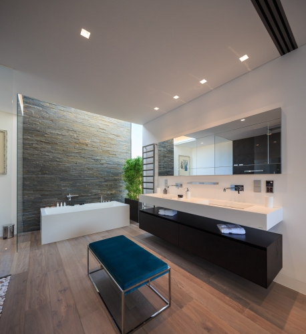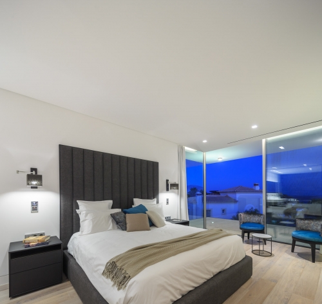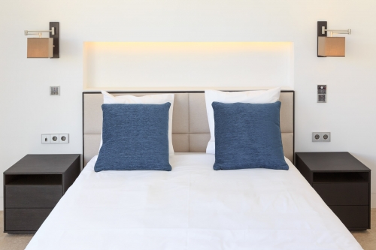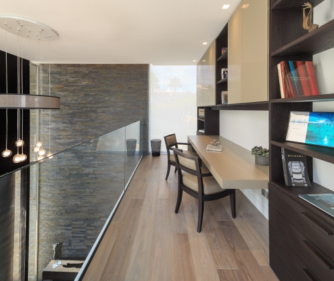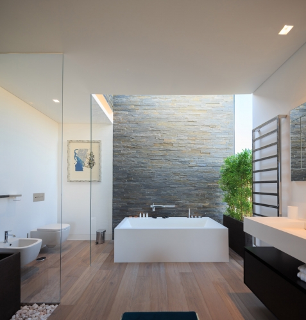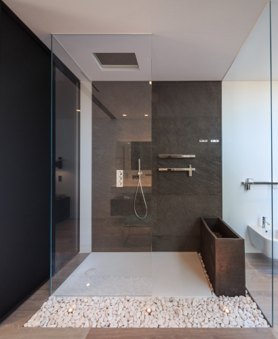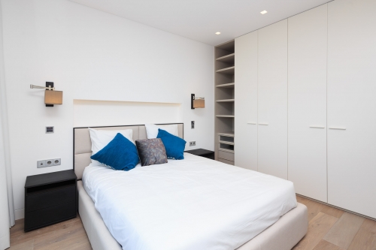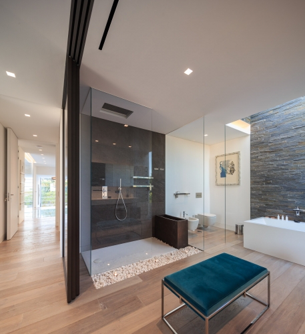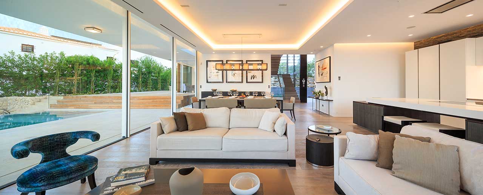
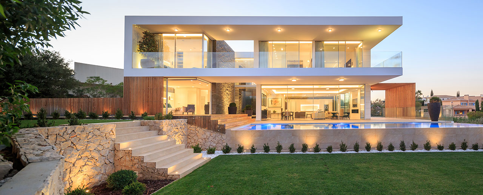
Casa Serena is the first villa built within the ALTAVISTA DA LUZ domain and is being used as the show villa for the project. It has been designed by a renowned architect, and interior-designed and project-managed by HAP & Associates.
Casa Serena has many unique features such as:
- A dramatic entrance door measuring 3m50 x 2m (12 x 7 ft) with a 20-cm (8-in) thickness
- A striking double-height entrance
- A “suspended” staircase co-designed by HAP & Associates extended by an open corridor with a glass floor
- A pair of bespoke acrylic and stainless-steel windows inside the swimming pool providing daylight to the lower level
- A post-tensioned construction technology, not found in traditional residential constructions, which allows large pillar-less open spaces, and reduces damage to the structure during natural disasters such as earthquakes (due to the additional flexibility provided to the structure by this type of construction)
Floor plan and flow of the villa
The architect and the project management team have worked extensively to ensure the practicality and proper flow throughout the villa as well as transmitting a feeling of warmth and well-being.
The dramatic double-height entrance leads to the spacious living areas and the good-sized cloak room. The open living area includes a sitting room with a double-sided minimalist bespoke fireplace, a 10-person dining area and an open-plan kitchen area. This entire open space gives direct access to the barbecue and outside dining area, as well as the outside sitting area leading to the very large covered terrace, and the “flush” overflow pool. A quaint view of the garden and the ocean can be enjoyed from the living area and terrace. The special pillar-less design of the villa with its minimalist floor-to-ceiling sliding doors throughout, and average 3m-high ceilings (10-ft) further enhances the feeling of space and airiness.
An architectural staircase gives access to the upper and lower floors as well as a spacious ground-floor bedroom suite.
The top floor includes two additional large-size guest suites, a very spacious master suite with its walk-in closet and master bath (with a glazed architectural ceiling), and a good-size “open” office area with a floor-to-ceiling “library” and a desk for two. All bedrooms have access to a large (c. 45 m2) covered terrace where some of the most enjoyable views of the ocean, the village of Praia da Luz and its famous Black Rock, as well as the Monchique mountains can be enjoyed. In fact, the beauty of the views rests in that you can enjoy beautiful day AND night views due to the commanding position of this plot over the surrounding areas. Enjoying a lazy “grace matinée” breakfast or a relaxing afternoon or evening drink while being mesmerized by the peaceful surroundings, bird songs, and picture-perfect postcard views is truly magic.
The lower floor is reserved for optional leisure activities (games room with wet bar, cinema room, gym, sauna and hammam, wine cellar) and a guest studio and laundry room¹. A 2-car garage and very practical and extensive interior and exterior storage areas complete the amenities of this one-of-a-kind no-expense-spared full-feature villa.
Similar amenities are found in other villas within the “Signature” line of Leisure Homes villas.
Note:
-
- Lower floor areas are not suited and are not considered habitable areas for licensing purposes.
GROUND FLOOR
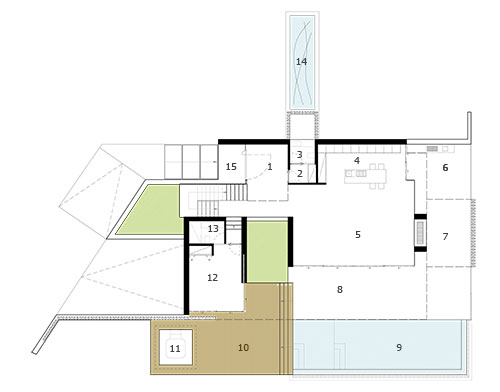
1- Entrance Hall
2- Cloakroom
3- Guest W.C.
4- Kitchen
5- Dining room / living room
6- Exterior Dining
7- Exterior Living under pergola
8- Covered Terrace
9- Swimming Pool
10- Deck
11- Spa
12- Bedroom
13- Bathroom
14- Water Feature
15- Covered Terrace
FIRST FLOOR
1- Circulation
2- Bedroom
3- Bathroom
4- Bedroom
5- Bathroom
6- Walk-in Closet
7- Master Bathroom
8- Master Bedroom
9- Office Area
10- Covered Terrace
11- Open to Below
